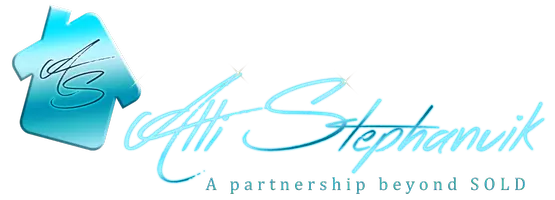3 Beds
2 Baths
1,790 SqFt
3 Beds
2 Baths
1,790 SqFt
OPEN HOUSE
Sat Jun 28, 11:00am - 1:00pm
Key Details
Property Type Single Family Home
Sub Type Single Family Residence
Listing Status Active
Purchase Type For Sale
Square Footage 1,790 sqft
Price per Sqft $237
Subdivision Eagle Bend Island
MLS Listing ID 2093413
Style Traditional
Bedrooms 3
Full Baths 2
Construction Status Updated/Remodeled
HOA Fees $475/ann
HOA Y/N Yes
Year Built 1974
Annual Tax Amount $2,934
Lot Size 1.630 Acres
Acres 1.63
Property Sub-Type Single Family Residence
Source realMLS (Northeast Florida Multiple Listing Service)
Property Description
Experience the perfect blend of peaceful country living & convenient access to everyday amenities in this beautifully maintained brick home on nearly 1.63 acres in sought-after Eagle Bend Island. This inviting residence features a screened-in private pool, generous covered patio, & lush, mature landscaping that create a serene outdoor retreat. Inside, you'll find LVP flooring throughout, exposed wood beams, & a renovated kitchen w/ stainless steel appliances, butcher block countertops, ample cabinetry, & a breakfast bar for casual dining. Additional highlights include a wood-burning fireplace, pantry, spacious garage, & a large circular driveway offering plenty of parking. The expansive, manicured lawn & shaded surroundings provide both beauty & privacy. Don't miss this rare opportunity to own a stunning brick pool home in one of the Northside's most desirable gated communities—just minutes from shopping, dining, parks and more!!!!
Location
State FL
County Duval
Community Eagle Bend Island
Area 092-Oceanway/Pecan Park
Direction From I-295 on the Northside, north on Alta/Yellow Bluff Rd, past New Berlin Rd, past Starratt Rd, to right onto Eagle Bend Blvd. Thru the gate, home on the left, corner of Aruba.
Rooms
Other Rooms Shed(s)
Interior
Interior Features Breakfast Bar, Ceiling Fan(s), Entrance Foyer, His and Hers Closets, Pantry, Primary Bathroom - Shower No Tub, Smart Thermostat, Vaulted Ceiling(s)
Heating Central, Electric
Cooling Central Air, Electric
Flooring Laminate, Tile
Fireplaces Number 1
Fireplaces Type Wood Burning
Furnishings Unfurnished
Fireplace Yes
Window Features Skylight(s)
Laundry Electric Dryer Hookup, In Garage, Washer Hookup
Exterior
Exterior Feature Fire Pit
Parking Features Additional Parking, Attached, Circular Driveway, Garage, Garage Door Opener, Gated, RV Access/Parking
Garage Spaces 2.0
Fence Back Yard, Privacy, Wood
Pool In Ground, Pool Sweep, Screen Enclosure
Utilities Available Cable Available, Electricity Connected, Water Connected
Amenities Available Clubhouse
View Pool
Roof Type Shingle
Porch Covered, Rear Porch, Screened
Total Parking Spaces 2
Garage Yes
Private Pool No
Building
Lot Description Cleared, Corner Lot, Few Trees
Sewer Septic Tank
Water Well
Architectural Style Traditional
New Construction No
Construction Status Updated/Remodeled
Schools
Elementary Schools Louis Sheffield
Middle Schools Oceanway
High Schools First Coast
Others
HOA Name Eagle Bend Association
Senior Community No
Tax ID 1061090039
Security Features Security Gate,Security System Owned
Acceptable Financing Cash, Conventional, FHA, VA Loan
Listing Terms Cash, Conventional, FHA, VA Loan
"People Before Property"







