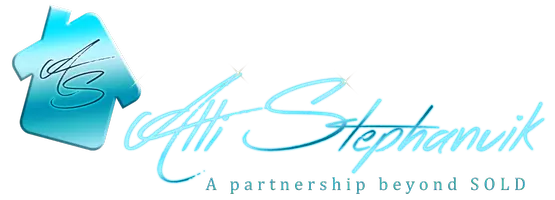4 Beds
4 Baths
3,509 SqFt
4 Beds
4 Baths
3,509 SqFt
Key Details
Property Type Single Family Home
Sub Type Single Family Residence
Listing Status Active
Purchase Type For Sale
Square Footage 3,509 sqft
Price per Sqft $306
Subdivision Beachwalk
MLS Listing ID 2095401
Bedrooms 4
Full Baths 3
Half Baths 1
HOA Fees $574/qua
HOA Y/N Yes
Year Built 2022
Annual Tax Amount $11,830
Lot Size 0.260 Acres
Acres 0.26
Property Sub-Type Single Family Residence
Source realMLS (Northeast Florida Multiple Listing Service)
Property Description
Located in the prestigious GATED Seaside Estates section of Beachwalk, this stunning 4-bedroom, 3.5-bathroom home is loaded with high-end upgrades and thoughtful design features that combine comfort, elegance, and functionality.
Step inside to find a spacious formal dining room and dedicated office, perfect for both entertaining and remote work. The chef's kitchen is a showstopper, featuring a grand island that comfortably seats up to 10, sleek double-stacked cabinets, a white farmhouse sink, convenient pot filler above the stove, a stylish built-in wine wall, and a functional butler's pantry for all your hosting needs.
The open-concept living area is the heart of the home, with an 11' tray ceiling, modern ceiling fan, gorgeous fireplace framed by floating shelves and a custom mantle - the perfect space for cozy evenings or lively gatherings.
The primary suite is a luxurious retreat with an oversized bedroom and sitting area, massive windows offering breathtaking water views, and an expansive en-suite bathroom. Enjoy dual vanities, separate walk-in closets with built-in shelving, and a stand-alone soaking tub for evening relaxation.
Practical features abound with a beautifully designed laundry room offering a folding counter, built-in storage, and a utility sink. The mudroom, complete with built-in cubbies, makes daily routines effortless and organized.
Indoor living flows seamlessly to the outdoors through a grand triple sliding glass door that opens to a covered lanai with a retractable screen. Unwind with a morning coffee or enjoy evening sunsets over the tranquil water view. The backyard oasis includes a pergola sitting area and stone steps leading to a fire pit, making it the perfect space to gather and entertain year-round.
Beachwalk Amenity Highlights:
" Crystal clear 14-acre man-made lagoon with white sand beaches
" Swim-up bar and clubhouse
" Fitness center and tennis courts
" Dog splash park and walking trails
" Top-rated schools nearby
" Shopping, dining, and entertainment just minutes away
This home offers the perfect blend of elegance, comfort, and resort-style living - don't miss your opportunity to live in one of Northeast Florida's most desirable communities!
Location
State FL
County St. Johns
Community Beachwalk
Area 301-Julington Creek/Switzerland
Direction From I‑95 South: •Take Exit 329 for CR‑210 East. •Turn right on CR‑210 E. •Go about 1 mile, then turn left into the Beachwalk community. •Follow signs to Topside Drive (32259)
Rooms
Other Rooms Gazebo
Interior
Interior Features Built-in Features, Butler Pantry, Ceiling Fan(s), Eat-in Kitchen, Entrance Foyer, Guest Suite, His and Hers Closets, Jack and Jill Bath, Kitchen Island, Open Floorplan, Pantry, Primary Bathroom -Tub with Separate Shower, Smart Thermostat
Heating Central
Cooling Central Air
Flooring Vinyl
Fireplaces Number 1
Fireplaces Type Electric
Furnishings Unfurnished
Fireplace Yes
Laundry Electric Dryer Hookup, Washer Hookup
Exterior
Exterior Feature Fire Pit
Parking Features Garage, Garage Door Opener, Gated
Garage Spaces 3.0
Utilities Available Cable Connected, Electricity Connected, Sewer Connected, Water Connected
Amenities Available Park
Waterfront Description Pond
View Pond, Water
Roof Type Metal
Porch Covered, Deck, Front Porch, Screened
Total Parking Spaces 3
Garage Yes
Private Pool No
Building
Sewer Public Sewer
Water Public
Structure Type Fiber Cement
New Construction No
Schools
Elementary Schools Lakeside Academy
Middle Schools Lakeside Academy
High Schools Beachside
Others
HOA Name TPAM
Senior Community No
Tax ID 0237150780
Acceptable Financing Cash, Conventional, FHA, VA Loan
Listing Terms Cash, Conventional, FHA, VA Loan
"People Before Property"







