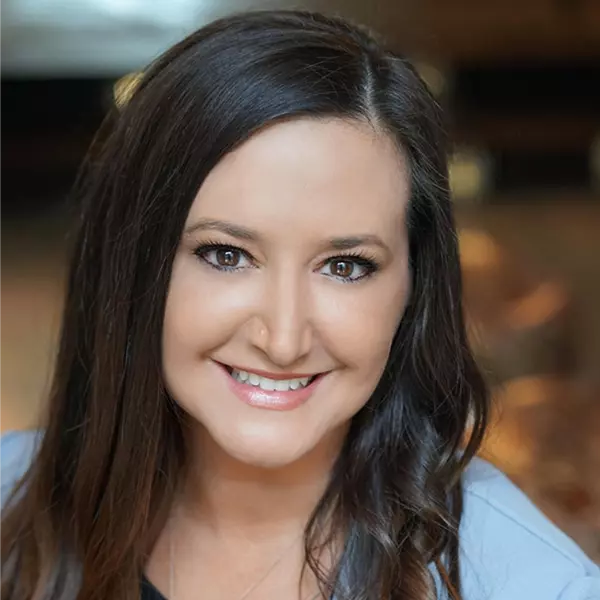$330,000
$337,000
2.1%For more information regarding the value of a property, please contact us for a free consultation.
3 Beds
3 Baths
2,002 SqFt
SOLD DATE : 08/04/2020
Key Details
Sold Price $330,000
Property Type Single Family Home
Sub Type Single Family Residence
Listing Status Sold
Purchase Type For Sale
Square Footage 2,002 sqft
Price per Sqft $164
Subdivision Ortega Forest
MLS Listing ID 1058077
Sold Date 08/04/20
Style Ranch
Bedrooms 3
Full Baths 2
Half Baths 1
HOA Y/N No
Originating Board realMLS (Northeast Florida Multiple Listing Service)
Year Built 1956
Property Sub-Type Single Family Residence
Property Description
What an Opportunity to Seize this attractive 3 Bed 2.5 Bath Ortega Forest home! Move In Ready & extends to its new owners a Fabulously Renovated Kitchen w/Breakfast Bar, New Bamboo Wood Floors, Fresh Interior & Exterior Paint throughout, New Ceiling Fans, Master & Hall Bath Vanities, Ventless Bio-ethanol Fireplace. Need Flex Rooms – this one has them! Enjoy the view from your Sun Room overlooking Fruit Trees in the spacious Fully Fenced Yard w/2 Gated Entrances. Convenient 12x10 Storage Shed, 2-car rear-facing garage w/lots of paved Parking Space for RV or Boat. Roof 2015, HVAC 2014, updated Electrical 2016. This home provides peace of mind with a completely modernized transformation. Short walk to A-rated Stockton Elementary School and close to Downtown, NAS Jax & Riverside/Avondale.
Location
State FL
County Duval
Community Ortega Forest
Area 033-Ortega/Venetia
Direction From I295, North onto Roosevelt (US17); Left onto Long Bow Rd S; Right onto Water Oak Ln; Right onto Carlisle; Left onto Avon Ln. Home will be on your Right.
Rooms
Other Rooms Shed(s)
Interior
Interior Features Breakfast Bar, Breakfast Nook, Primary Bathroom - Shower No Tub, Walk-In Closet(s)
Heating Central, Electric
Cooling Central Air, Electric
Flooring Tile, Vinyl, Wood
Fireplaces Number 1
Fireplace Yes
Laundry Electric Dryer Hookup, In Carport, In Garage, Washer Hookup
Exterior
Parking Features Attached, Garage, RV Access/Parking
Garage Spaces 2.0
Fence Back Yard
Pool None
Roof Type Shingle
Porch Front Porch, Patio
Total Parking Spaces 2
Private Pool No
Building
Sewer Public Sewer
Water Public
Architectural Style Ranch
New Construction No
Schools
Elementary Schools John Stockton
Others
Tax ID 1009830000
Security Features Security Gate,Smoke Detector(s)
Acceptable Financing Cash, Conventional, FHA, VA Loan
Listing Terms Cash, Conventional, FHA, VA Loan
Read Less Info
Want to know what your home might be worth? Contact us for a FREE valuation!

Our team is ready to help you sell your home for the highest possible price ASAP
Bought with WATSON REALTY CORP
“My job is to find and attract mastery-based agents to the office, protect the culture, and make sure everyone is happy! ”







