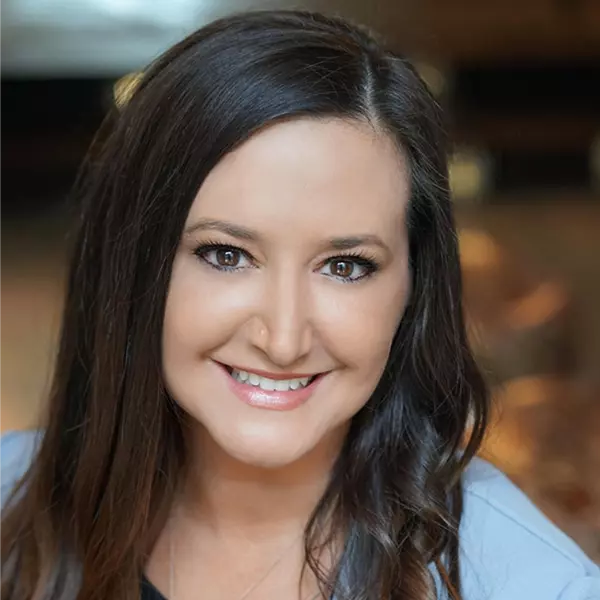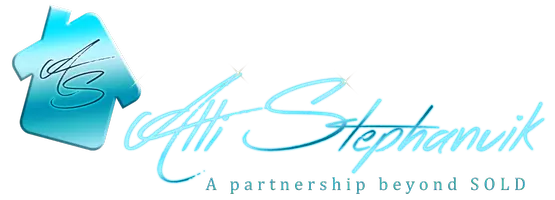$190,000
$209,900
9.5%For more information regarding the value of a property, please contact us for a free consultation.
3 Beds
2 Baths
1,296 SqFt
SOLD DATE : 06/12/2025
Key Details
Sold Price $190,000
Property Type Manufactured Home
Sub Type Manufactured Home
Listing Status Sold
Purchase Type For Sale
Square Footage 1,296 sqft
Price per Sqft $146
Subdivision St Johns Riverside Ests M
MLS Listing ID 2083511
Sold Date 06/12/25
Style Traditional
Bedrooms 3
Full Baths 2
HOA Y/N No
Year Built 2000
Annual Tax Amount $519
Lot Size 0.560 Acres
Acres 0.56
Property Sub-Type Manufactured Home
Source realMLS (Northeast Florida Multiple Listing Service)
Property Description
Welcome to this well-maintained, one-owner home on a generous 0.56-acre corner lot. This property offers two sun porches—a glass-enclosed Florida room at the front and a screened porch at the back—ideal for relaxing or entertaining year-round.
Inside, the spacious eat-in kitchen includes a walk-in pantry, while the primary suite features a large walk-in closet and an oversized bathroom with a walk-in shower. Both bedrooms offer ample storage with walk-in closets too, and the second bathroom includes a full bathtub.
Additional highlights include a durable metal roof, carport parking for up to four vehicles, and solar panels that keep the average electric bill under $50/month.!
All appliances including the washer, dryer, and an additional refrigerator—are all included. A storage shed adds even more functionality. Located just a short drive down a quiet sand road, this home offers comfort, efficiency, and plenty of space both inside and out. Some new interior paint coming soon.
Location
State FL
County Putnam
Community St Johns Riverside Ests M
Area 581-Satsuma/Hoot Owl Ridge
Direction Turn right onto FL-207 S Use the left 2 lanes to turn left onto US-17 S Follow Co Rd 309 to Musket Dr Turn right onto Co Rd 309 Turn right onto Musket Dr
Rooms
Other Rooms Shed(s)
Interior
Interior Features Ceiling Fan(s), Eat-in Kitchen, Pantry, Primary Bathroom - Shower No Tub, Split Bedrooms, Walk-In Closet(s)
Heating Electric
Cooling Central Air, Electric
Flooring Carpet, Vinyl
Furnishings Unfurnished
Laundry Electric Dryer Hookup, In Unit, Washer Hookup
Exterior
Parking Features Attached Carport, Off Street, RV Access/Parking, Other
Carport Spaces 4
Utilities Available Cable Available, Electricity Connected, Sewer Not Available, Water Connected
Roof Type Metal
Porch Front Porch, Glass Enclosed, Porch, Rear Porch, Screened
Garage No
Private Pool No
Building
Lot Description Corner Lot, Few Trees
Faces South
Sewer Septic Tank
Water Private, Well
Architectural Style Traditional
Structure Type Frame,Vinyl Siding
New Construction No
Schools
Elementary Schools Browning Pearce
Middle Schools Crescent City
High Schools Crescent City
Others
Senior Community No
Tax ID 391126823100300130
Security Features Fire Alarm,Security Lights,Smoke Detector(s)
Acceptable Financing Cash, Conventional, FHA, USDA Loan, VA Loan
Listing Terms Cash, Conventional, FHA, USDA Loan, VA Loan
Read Less Info
Want to know what your home might be worth? Contact us for a FREE valuation!

Our team is ready to help you sell your home for the highest possible price ASAP
Bought with ST JOHNS REALTY AND MANAGEMENT LLC
“My job is to find and attract mastery-based agents to the office, protect the culture, and make sure everyone is happy! ”







